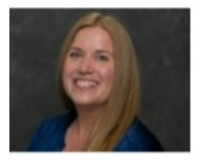7376 Fall Street, Brooksville, FL 34613
Contact Toniann Ciappetta
Schedule A Showing
Request more information
- MLS#: 2250466 ( Residential )
- Street Address: 7376 Fall Street
- Viewed: 871
- Price: $787,000
- Price sqft: $239
- Waterfront: No
- Year Built: 2024
- Bldg sqft: 3299
- Bedrooms: 5
- Total Baths: 3
- Full Baths: 3
- Garage / Parking Spaces: 4
- Acreage: 1.20 acres
- Additional Information
- Geolocation: 29 / -82
- County: HERNANDO
- City: Brooksville
- Zipcode: 34613
- Subdivision: Acreage
- Elementary School: Pine Grove
- Middle School: West Hernando
- High School: Hernando
- Provided by: Home-Land Real Estate Inc

- DMCA Notice
-
DescriptionIncredible... This one has it all!! Almost new 2024 dream custom home with amazing outdoor living space built by the builder as his custom home with all the upgrades!! 5 bedrooms (or 4 with office) + 3 full bathrooms + 4 car garage with 9,000 lb lift and 8' tall garage doors (18' and 14' wide) for your larger vehicles + private pool with sun shelf and safety fence + completely fenced + nestled in the trees with paved driveway on 1. 24 acres yet minutes to the suncoast parkway near hwy 50/cortez + no flood + no hoa + remaining builder's warranty!! Craftsman style home with board and batten, and stone on the exterior and all the newest sleek modern country finishes on the inside! 3,300 sq ft living space; 5,221 square feet total under roof!! High 10' ceilings throughout the home! Tray ceilings in every room! Large glass sliders and windows with the high ceilings and open floor plan make the home feel light, bright, and very spacious! Stunning upgraded kitchen with all gorgeous quartz countertops (this kitchen is truly the focal point of this home and open to the large family room and dining area), gorgeous real wood shaker cabinets, built in table, upgraded stainless steel appliances with built in oven, cooktop, range hood!! Check out this enormous pantry!! Walk into the grand entrance of the home and enter the double doors into the impressive foyer and formal living room with expansive glass sliders that look out over the lanai and private pool it's impressive just walking in!! The extra large master suite will lure you into your own private retreat with a spa like ensuite master bathroom with 13' ceilings + a walk in closet as large as a bedroom + huge shower with frameless glass, multiple shower heads and rain forrest shower head + soaking tub + dual sinks + quartz countertops! 2nd and 3rd bathrooms have matching upgraded finishes and the 3rd bathrooms doubles as a pool bath!! The glass sliders pocket so you can open up the large family rooms to the covered lanai and pool area making this an incredible outdoor living space!! The family room boasts a stacked stone fireplace that brings the outdoors indoors and helps easily warm the room with an ambiance of a fireplace (easy and no mess electric fireplace). Zoned r1c. No hoa... So bring your boat, rv/camper, atvs or side by side, pets!! Located close to everything... The suncoast parkway for quick and easy access to tampa, the brooksville hospital (now tampa general hospital), restaurants, movies, shopping, historic downtown brooksville. 10 15 minutes to kayaking the clear weeki wachee river with the manatees, fishing, boating, jetskiing, sunsets and the beach at pine island! The area has so much to offer! **** note: the rv company is required to pave fall street to the end of their property line and to add a sidewalk and landscaping. *****
Property Location and Similar Properties
Features
Possible Terms
- Cash
- Conventional
- FHA
- VA Loan
Appliances
- Dishwasher
- Electric Range
- Microwave
- Refrigerator
Close Date
- 0000-00-00
Cooling
- Central Air
Flooring
- Vinyl
Heating
- Central
High School
- Hernando
Legal Description
- N1/2 Of Sw1/4 Of Sw1/4 Of Nw1/4 Of Se1/4
Levels
- One
Lot Features
- Other
Middle School
- West Hernando
Parcel Number
- R26 422 18 0000 0110 0035
Parking Features
- Attached
Pool Features
- In Ground
Property Type
- Residential
Roof
- Shingle
School Elementary
- Pine Grove
Sewer
- Septic Tank
Tax Year
- 2024
Utilities
- Cable Available
Views
- 871
Water Source
- Public
Year Built
- 2024
Zoning Code
- R1C

























































































