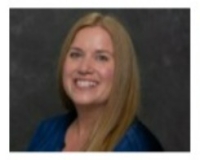10296 Palmgren Lane, Spring Hill, FL 34608
Contact Toniann Ciappetta
Schedule A Showing
Request more information
- MLS#: 2253650 ( Residential )
- Street Address: 10296 Palmgren Lane
- Viewed: 175
- Price: $454,900
- Price sqft: $177
- Waterfront: No
- Year Built: 2002
- Bldg sqft: 2565
- Bedrooms: 4
- Total Baths: 2
- Full Baths: 2
- Garage / Parking Spaces: 2
- Additional Information
- Geolocation: 28 / -83
- County: HERNANDO
- City: Spring Hill
- Zipcode: 34608
- Subdivision: Reserve At Seven Hills Ph 2
- Elementary School: Suncoast
- Middle School: Powell
- High School: Springstead
- Provided by: eXp Realty LLC

- DMCA Notice
-
DescriptionWelcome to your dream home in the Reserve at Seven Hills! This stunning 4 bedroom, 2 bathroom gem offers exceptional features and a layout designed for comfort and style. Nestled on a beautifully landscaped lot with no build behind, it provides both privacy and convenience. Inside, the gourmet kitchen is a home chef's dream with granite countertops, an elegant backsplash, elevated cabinetry with soft close doors, a butler's pantry, and an eat in bar with a cozy breakfast nook. The open concept design flows seamlessly into the family room, which opens to a spectacular extended lanai added in 2020. The formal dining room, a separate living room, and a split floor plan provide both gathering spaces and quiet retreats. The serene master suite includes TWO walk in closets, an ensuite bathroom with dual vanities, a private water closet, a soaking tub, and a separate shower, while three additional bedrooms are thoughtfully placed for optimal privacy. Outdoor living is a delight with a spacious screened lanai featuring stenciled concrete flooring, ceiling fans, and electric powered screen shades, perfect for relaxing or entertaining. The backyard adds even more space to enjoy, while the stenciled concrete driveway and lanai enhance curb appeal. Meticulously maintained, this home includes a 2017 A/C and roof, leafless gutter guards, a home air purification system and a central vacuum system for added convenience. Located in the desirable Reserve at Seven Hills neighborhood with sidewalks and a low HOA, it offers unbeatable proximity to the hospital, dining options just a mile away, and easy access to the Suncoast Parkway for commuting. This home is the perfect blend of luxury, practicality, and location. Schedule your showing todayhomes like this don't come along often!
Property Location and Similar Properties
Features
Possible Terms
- Cash
- Conventional
- FHA
- VA Loan
Appliances
- Dishwasher
- Disposal
- Dryer
- Electric Range
- Microwave
- Refrigerator
- Washer
Home Owners Association Fee
- 229
Association Name
- Green Acre Properties
Close Date
- 0000-00-00
Cooling
- Central Air
Flooring
- Carpet
- Tile
Heating
- Central
- Electric
High School
- Springstead
Interior Features
- Breakfast Bar
- Breakfast Nook
- Butler Pantry
- Ceiling Fan(s)
- Central Vacuum
- Eat-in Kitchen
- Guest Suite
- His and Hers Closets
- Open Floorplan
- Primary Bathroom -Tub with Separate Shower
- Walk-In Closet(s)
- Split Plan
Legal Description
- Reserve At Seven Hills Ph 2 Lot 53
Levels
- One
Lot Features
- Few Trees
Middle School
- Powell
Parcel Number
- R31 223 18 3529 0000 0530
Parking Features
- Attached
- Garage
- Garage Door Opener
Property Type
- Residential
Roof
- Shingle
School Elementary
- Suncoast
Sewer
- Public Sewer
Style
- Ranch
Tax Year
- 2024
Utilities
- Cable Available
- Electricity Connected
- Sewer Connected
- Water Connected
Views
- 175
Water Source
- Public
Year Built
- 2002
Zoning Code
- PDP



































































