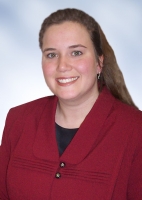3314 Beaver Avenue, Spring Hill, FL 34609
Contact Toniann Ciappetta
Schedule A Showing
Request more information
- MLS#: 2250856 ( Residential )
- Street Address: 3314 Beaver Avenue
- Viewed: 8
- Price: $280,000
- Price sqft: $189
- Waterfront: No
- Year Built: 2004
- Bldg sqft: 1480
- Bedrooms: 3
- Total Baths: 2
- Full Baths: 2
- Garage / Parking Spaces: 2
- Additional Information
- Geolocation: 28 / -83
- County: HERNANDO
- City: Spring Hill
- Zipcode: 34609
- Subdivision: Spring Hill Unit 14
- Elementary School: Explorer K 8
- Middle School: Powell
- High School: Springstead
- Provided by: Silver Trident Realty

- DMCA Notice
-
DescriptionNice and clean 3 bedroom, 2 bathroom, 2 car garage home with a split floor plan. Wood laminate and tile flooring throughout, no carpets. Nice screened patio area, with large un fenced yard that backs up to county property easement for the power lines. A nice eat in kitchen and a living/dining room combo. Master walk in shower is handicap accessible. Irrigation system. Repaired sinkhole Engineering report attached. LOCATION LOCATION LOCATION! 20 mins to the Beach, 12 mins to Weeki Wachee State Park and River for all your boating needs. Close to all new major shopping and 40 minutes to Tampa International Airport, Bush Gardens and Tampa Zoo.
Property Location and Similar Properties
Features
Possible Terms
- Cash
- Conventional
- FHA
- VA Loan
Appliances
- Refrigerator
Close Date
- 0000-00-00
Cooling
- Central Air
Flooring
- Laminate
- Tile
Furnished
- Negotiable
Heating
- Central
- Electric
High School
- Springstead
Interior Features
- Split Bedrooms
Legal Description
- Spring Hill Unit 14 Blk 926 Lot 27 Or 957 Pg 993 ** Continued **
Levels
- One
Lot Features
- Cleared
Middle School
- Powell
Parcel Number
- R32 323 17 5140 0926 0270
Parking Features
- Garage
- Garage Door Opener
- On Street
Property Type
- Residential
Road Frontage Type
- State Road
Roof
- Shingle
School Elementary
- Explorer K-8
Sewer
- Septic Tank
Style
- Ranch
Tax Year
- 2024
Utilities
- Cable Available
- Electricity Connected
- Water Connected
Water Source
- Public
Year Built
- 2004
Zoning Code
- PDP




