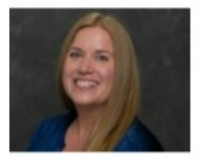4194 Feldspar Lane, Spring Hill, FL 34609
Contact Toniann Ciappetta
Schedule A Showing
Request more information
- MLS#: 2253280 ( Residential )
- Street Address: 4194 Feldspar Lane
- Viewed: 4
- Price: $347,700
- Price sqft: $209
- Waterfront: No
- Year Built: 2025
- Bldg sqft: 1662
- Bedrooms: 3
- Total Baths: 2
- Full Baths: 2
- Garage / Parking Spaces: 2
- Additional Information
- Geolocation: 28 / -83
- County: HERNANDO
- City: Spring Hill
- Zipcode: 34609
- Subdivision: Unrecorded
- Elementary School: Pine Grove
- Middle School: West Hernando
- High School: Central
- Provided by: Pulte Realty of West Florida LLC

- DMCA Notice
-
DescriptionPulte Homes is Now Selling in Caldera! Caldera features new homes ideally located in Spring Hill, FL, minutes from the Suncoast Parkway, US 41, US 19, and Florida's beautiful Nature Coast. This Pulte Homes community offers resort style amenities, including a clubhouse, pool, playground, sports courts, game room, and so much more. This popular Cresswind floor plan, with an open concept home design, has all the upgraded finishes you've been looking for. The designer kitchen showcases a spacious center island with a large, single bowl sink, white cabinets, quartz countertops with a 3''x6'' white subway tiled backsplash, and Whirlpool stainless steel appliances, including a range, microwave, and dishwasher. The bathrooms have matching white cabinets, quartz countertops, and dual sinks in the Owner's bath. The main living areas, baths, and laundry room have 18 ''x 18'' tiled flooring, and the bedrooms have stain resistant carpet. This home also features a convenient laundry room, a covered lanai, a large kitchen pantry, and a 2 car garage. Additional upgrades include a tray ceiling and 4 LED downlights in the gathering room, upgraded door hardware, and a Smart Home technology package with a video doorbell.
Property Location and Similar Properties
Features
Possible Terms
- Cash
- Conventional
- FHA
- VA Loan
Appliances
- Dishwasher
- Electric Range
- Microwave
Association Amenities
- Clubhouse
- Dog Park
- Fitness Center
- Playground
- Pool
Home Owners Association Fee
- 48
Home Owners Association Fee Includes
- Internet
Association Name
- HomeRiver Group/Patrick Dooley
Close Date
- 0000-00-00
Cooling
- Central Air
Flooring
- Carpet
- Tile
Furnished
- Unfurnished
Heating
- Electric
High School
- Central
Interior Features
- Eat-in Kitchen
- Kitchen Island
- Open Floorplan
- Pantry
- Walk-In Closet(s)
Legal Description
- Caldera Phases 3 & 4 Lot 264
Lot Features
- Other
Middle School
- West Hernando
Parcel Number
- R16 223 18 0074 0000 2640
Parking Features
- Garage
Property Type
- Residential
Roof
- Shingle
School Elementary
- Pine Grove
Sewer
- Public Sewer
Style
- Other
Tax Year
- 2024
Utilities
- Cable Available
- Electricity Available
- Water Available
Virtual Tour Url
- https://my.matterport.com/show/?m=bEna5pEfRRb
Water Source
- Public
Year Built
- 2025
Zoning Code
- Other


















