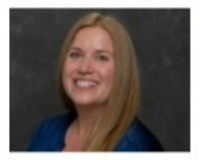8396 Fair Hill Drive, Weeki Wachee, FL 34613
Contact Toniann Ciappetta
Schedule A Showing
Request more information
- MLS#: 2256345 ( Residential )
- Street Address: 8396 Fair Hill Drive
- Viewed: 44
- Price: $515,000
- Price sqft: $180
- Waterfront: No
- Year Built: 1994
- Bldg sqft: 2865
- Bedrooms: 4
- Total Baths: 4
- Full Baths: 3
- 1/2 Baths: 1
- Garage / Parking Spaces: 2
- Additional Information
- Geolocation: 29 / -83
- County: HERNANDO
- City: Weeki Wachee
- Zipcode: 34613
- Subdivision: Glen Lakes Ph 1 Un 2a
- Elementary School: Winding Waters K
- Middle School: Winding Waters K
- High School: Weeki Wachee
- Provided by: REMAX Marketing Specialists

- DMCA Notice
-
DescriptionBeautifully updated 1994 palmwood bahama breeze courtyard pool home located on. 36 acre and on a large pond. 4 bedrooms/3. 5 baths/2 car+golf cart garage, circular driveway. New roof in 2016. Lush landscaping, stone in landscape beds, screened double door entry, open the front doors and walk into a peaceful oasis with paver deck, solar heated pool (recently resurfaced and with self cleaning pop ups) and beautiful tropical landscaping. Nicely accented with summer kitchen with built in gas grill, exhaust hood and sink. An abundance of space for entertaining. Separate suite off of the pool is perfect for guests with double french door entry, fully remodeled bath with quartz counter top, bowl sink, walk in shower and walk in closet. This bath can also be used as a pool bath as it has a separate door to the courtyard. Sliders open to the family room and remodeled kitchen. The kitchen has beautiful granite counters, breakfast bar, gas cooktop, stainless steel appliances with bosch dishwasher. The second bedroom is an en suite with updated bath and located off of the family room and also with access to the pool. The laundry room has a wall of storage, sink and speed queen washer and dryer. The open and airy living room/dining room has an abundance of windows overlooking the pond and double doors to the pool. The third bedroom is located off of the living room and has views of the pond and an updated half bath and door to the pool area. The primary suite has windows overlooking the pond, a walk in closet and a double door closet. The beautiful bath has been updated with walk in shower, granite counters, dual sinks. With high flat ceilings throughout, this is a light and airy home and move in ready. Hoa fees include cable and high speed internet and private maintained streets, 24 hour security with manned gate. 2865 living sq. Ft. , 3974 total sq. Ft. Social membership in the club is not mandatory for this home, but available. Glen lakes is a wonderful gated and manned golf course community and surrounded by the 85,000 acre chassahowitzka national wildlife refuge. Social membership gives access to the clubhouse, restaurant, bar, jr. Olympic size heated pool/spa, fitness center, tennis courts, pickleball courts and a vast array of social clubs. Golf memberships also available.
Property Location and Similar Properties
Features
Possible Terms
- Cash
- Conventional
- VA Loan
Appliances
- Dishwasher
- Dryer
- Electric Oven
- Gas Cooktop
- Microwave
- Refrigerator
- Washer
Association Amenities
- Cable TV
- Gated
- Management - Full Time
- Management- On Site
- Park
- Playground
- Security
Home Owners Association Fee
- 196
Home Owners Association Fee Includes
- Cable TV
- Internet
- Security
Association Name
- Glen Lakes Master Homeowners Association
Close Date
- 0000-00-00
Cooling
- Central Air
Exterior Features
- Courtyard
Flooring
- Carpet
- Tile
- Wood
Heating
- Central
- Electric
High School
- Weeki Wachee
Interior Features
- Breakfast Bar
- Breakfast Nook
- Built-in Features
- Ceiling Fan(s)
- Double Vanity
- His and Hers Closets
- Pantry
- Primary Bathroom - Shower No Tub
- Walk-In Closet(s)
- Split Plan
Legal Description
- Glen Lakes Phase 1 Unit 2a Lot 437
Levels
- One
Lot Features
- Corner Lot
- Dead End Street
- Sprinklers In Front
- Sprinklers In Rear
Middle School
- Winding Waters K-8
Other Structures
- Outdoor Kitchen
Parcel Number
- R14 222 17 1835 0000 4370
Parking Features
- Attached
- Circular Driveway
- Garage
- Garage Door Opener
Pool Features
- Heated
- In Ground
- Screen Enclosure
- Solar Heat
Property Type
- Residential
Road Frontage Type
- Private Road
Roof
- Shingle
School Elementary
- Winding Waters K-8
Sewer
- Public Sewer
Style
- Contemporary
Tax Year
- 2025
Utilities
- Cable Connected
- Electricity Connected
- Natural Gas Not Available
- Sewer Connected
- Water Connected
Views
- 44
Virtual Tour Url
- https://grep.tours/8396-Fair-Hill-Dr/idx
Water Source
- Public
Year Built
- 1994
Zoning Code
- PDP




