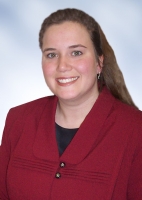8173 Tedburn Park, Spring Hill, FL 34606
Contact Toniann Ciappetta
Schedule A Showing
Request more information
- MLS#: 2251233 ( Residential )
- Street Address: 8173 Tedburn Park
- Viewed: 163
- Price: $415,000
- Price sqft: $177
- Waterfront: No
- Year Built: 1994
- Bldg sqft: 2340
- Bedrooms: 3
- Total Baths: 2
- Full Baths: 2
- Garage / Parking Spaces: 2
- Additional Information
- Geolocation: 28 / -83
- County: HERNANDO
- City: Spring Hill
- Zipcode: 34606
- Subdivision: Berkeley Manor
- Elementary School: Chocachatti
- Middle School: Fox Chapel
- High School: Nature Coast
- Provided by: REMAX Marketing Specialists

- DMCA Notice
-
DescriptionGracious 3/2/2 plus den pool home on oversized .30 acre lot in Berkeley Manor! Sellers have just added a brand new dimensional shingle roof for you in 11/24, and just resurfaced the pool. Great floorplan features split bedrooms, formal living room and family room, and an extra room next to master with French pocket doors, which is currently used as an office but would make a great den, nursery, or even a 4th bedroom with an addition of a closet! Enter this lovely home through tiled front porch and frosted glass double doors, into tiled entry foyer. Living room has cathedral ceiling, carpet and sliders to lanai. Formal dining room features wood laminate flooring. Spacious tiled breakfast nook overlooks the inviting pool area. Kitchen has a breakfast bar which opens to the family room. Many ceiling fans throughout. Master bedroom has 2 closets, one is a big cedar lined closet. Master bathroom has 2 sinks, ceiling fan, tile floors, separate shower and jetted tub. Guest bedrooms share a nice sized bathroom which also has access from the pool, with 2 sinks and combo tub/shower. Central vacuum makes floor cleaning a snap. Inside laundry room has storage cabinets, utility sink and the washer and dryer stay. Big screened lanai has covered area with access from several rooms. Relax in your refreshing 14 X 30 pool that was just resurfaced and has pop up cleaning heads. White privacy fenced back yard completes this home just waiting for it's new owner! All remaining furniture in this house can stay if the buyer desires. Berkeley Manor is a great location, conveniently located right off US 19, and has no CDD nor HOA fees, needs no flood insurance. Call to schedule your personal showing today!
Property Location and Similar Properties
Features
Possible Terms
- Cash
- Conventional
- FHA
Appliances
- Dishwasher
- Disposal
- Dryer
- Electric Range
- Microwave
- Refrigerator
- Washer
Close Date
- 0000-00-00
Cooling
- Central Air
- Electric
Fencing
- Back Yard
- Fenced
- Privacy
- Vinyl
Flooring
- Carpet
- Laminate
- Tile
Heating
- Central
- Electric
High School
- Nature Coast
Interior Features
- Breakfast Bar
- Breakfast Nook
- Ceiling Fan(s)
- Central Vacuum
- Entrance Foyer
- His and Hers Closets
- Open Floorplan
- Pantry
- Primary Bathroom -Tub with Separate Shower
- Vaulted Ceiling(s)
- Walk-In Closet(s)
- Split Plan
Legal Description
- Berkeley Manor Unit Iv Phase 1 Lot 35
Levels
- One
Lot Features
- Few Trees
- Irregular Lot
- Sprinklers In Front
- Sprinklers In Rear
Middle School
- Fox Chapel
Parcel Number
- R10 223 17 1427 0000 0350
Parking Features
- Attached
- Garage
- Garage Door Opener
Pool Features
- In Ground
- Pool Sweep
- Screen Enclosure
Property Type
- Residential
Road Frontage Type
- County Road
Roof
- Shingle
School Elementary
- Chocachatti
Sewer
- Public Sewer
Style
- Contemporary
- Ranch
Tax Year
- 2024
Utilities
- Cable Available
- Electricity Connected
- Sewer Connected
- Water Connected
Views
- 163
Virtual Tour Url
- https://my.matterport.com/show/?m=1kbSqPNhPYY&mls=1
Water Source
- Public
Year Built
- 1994
Zoning Code
- PDP





































































