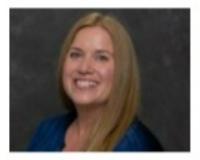7392 Willow Brook Drive, Spring Hill, FL 34606
Contact Toniann Ciappetta
Schedule A Showing
Request more information
- MLS#: 2253821 ( Residential )
- Street Address: 7392 Willow Brook Drive
- Viewed: 12
- Price: $280,000
- Price sqft: $180
- Waterfront: No
- Year Built: 1997
- Bldg sqft: 1557
- Bedrooms: 2
- Total Baths: 2
- Full Baths: 2
- Garage / Parking Spaces: 2
- Additional Information
- Geolocation: 28 / -83
- County: HERNANDO
- City: Spring Hill
- Zipcode: 34606
- Subdivision: Timber Pines Tr 61 Un 3 Ph2
- Elementary School: Deltona
- Middle School: Fox Chapel
- High School: Weeki Wachee
- Provided by: Keller Williams-Elite Partners

- DMCA Notice
-
DescriptionCharming End Unit Villa in Timber Pines Comfort, Convenience & Community! Welcome to this darling 2 bedroom, 2 bathroom end unit villa located in the desirable Nature's Glen Village within Timber Pines a premier, award winning 55+ guard gated golf community. This split bedroom floor plan offers privacy and functionality, featuring a combination living and dining area with vaulted ceilings, carpet and laminate flooring, and access to an extended enclosed lanai with ceiling fan the perfect spot to enjoy serene views of the tree lined common area. The spacious main suite is tucked in the rear of the home and includes a bay window, two walk in closets, and a large bathroom with dual sinks and a walk in shower. The guest bedroom enjoys its own wing, complete with a full bathroom (tub/shower combo), linen closet. The bright kitchen features an eat in nook overlooking green space, a closet pantry, and is open to the cozy family room ideal for casual gatherings. You'll also love the convenience of an inside laundry room with washer, dryer, and utility sink. Nature's Glen Village fee includes lawn mowing and fertilization, irrigation, exterior painting, and front shrub trimming giving you more time to enjoy the lifestyle you deserve. (Note: This village does not allow dogs.) Roof 2017. HVAC 1997. Enjoy the Timber Pines lifestyle: Three 18 hole golf courses, a 9 hole pitch & putt, 12 pickleball courts, tennis courts, two community pools, a country club restaurant and bar, state of the art fitness center, performing arts center, woodworking shop, billiards, and an exciting variety of clubs and social events. Furnishing and Golf cart available separately. Don't miss your opportunity to own this charming villa where comfort meets convenience. Schedule your private showing today!
Property Location and Similar Properties
Features
Possible Terms
- Cash
- Conventional
Appliances
- Dishwasher
- Disposal
- Dryer
- Electric Range
- Electric Water Heater
- Microwave
- Refrigerator
- Washer
Association Amenities
- Basketball Court
- Cable TV
- Clubhouse
- Dog Park
- Fitness Center
- Gated
- Golf Course
- Maintenance Grounds
- Management - Full Time
- Pickleball
- Pool
- RV/Boat Storage
- Security
- Shuffleboard Court
- Spa/Hot Tub
- Storage
- Tennis Court(s)
Home Owners Association Fee
- 332
Home Owners Association Fee Includes
- Cable TV
- Insurance
- Internet
- Maintenance Grounds
- Security
- Trash
Association Name
- Timber Pines
Close Date
- 0000-00-00
Cooling
- Central Air
Flooring
- Carpet
- Laminate
- Tile
- Vinyl
Furnished
- Negotiable
Heating
- Central
- Electric
- Heat Pump
High School
- Weeki Wachee
Interior Features
- Breakfast Nook
- Ceiling Fan(s)
- Double Vanity
- Eat-in Kitchen
- His and Hers Closets
- Pantry
- Primary Bathroom - Shower No Tub
- Split Bedrooms
- Vaulted Ceiling(s)
- Walk-In Closet(s)
Legal Description
- TIMBER PINES TR 61 UN 3 PH 2 LOT 87
Levels
- One
Lot Features
- Corner Lot
- Sprinklers In Front
- Sprinklers In Rear
Middle School
- Fox Chapel
Parcel Number
- R27-223-17-6617-0000-0870
Parking Features
- Attached
- Garage Door Opener
Property Type
- Residential
Road Frontage Type
- Private Road
Roof
- Shingle
School Elementary
- Deltona
Sewer
- Public Sewer
Style
- Ranch
- Villa
Tax Year
- 2024
Utilities
- Cable Connected
- Electricity Connected
- Sewer Connected
- Water Connected
Views
- 12
Water Source
- Public
Year Built
- 1997
Zoning Code
- PDP




